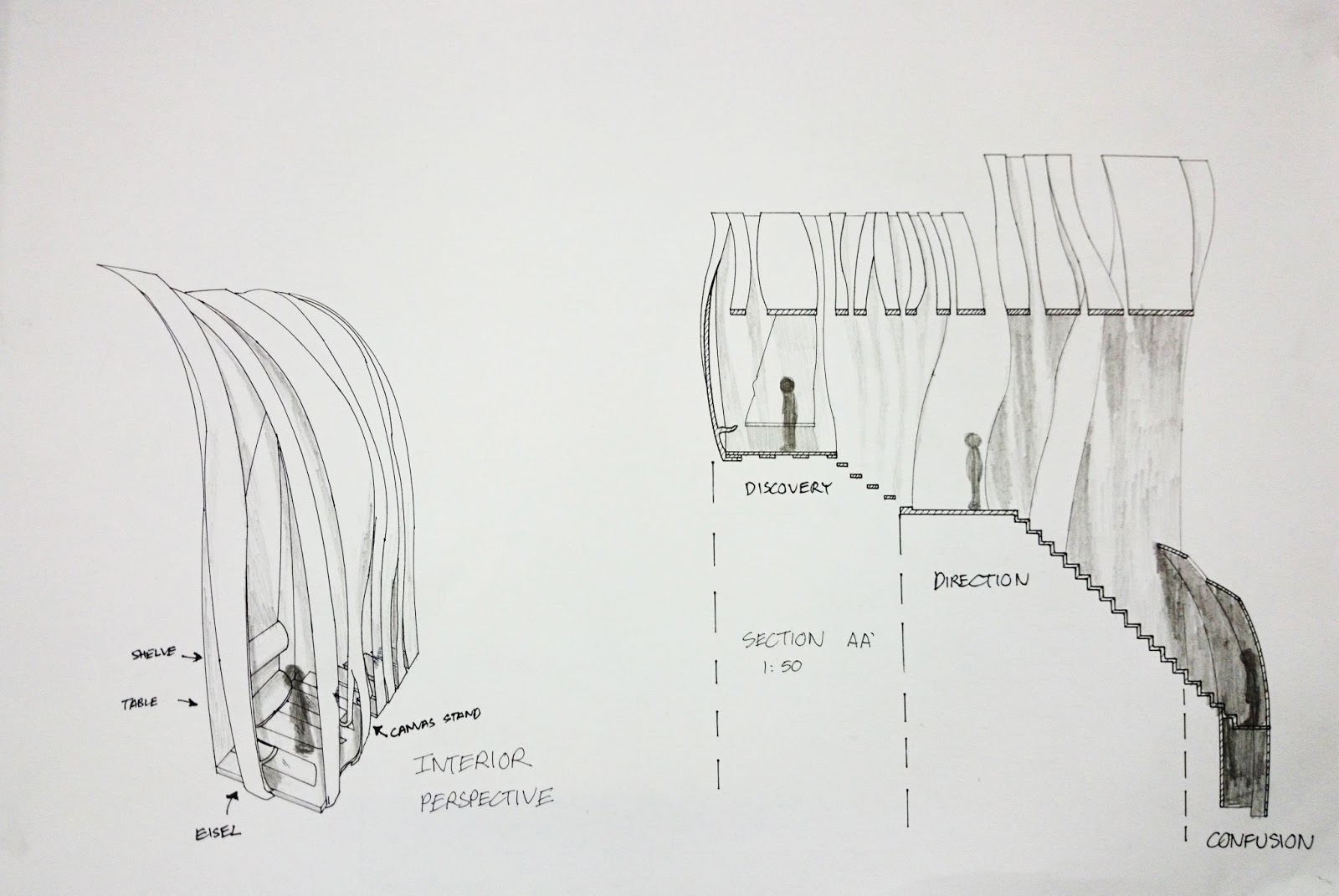In project 3, the drawings I produce are from my model in my final Architecture Design Studio 1 project. I have drawn the floor plan, front elevation, section and perspective.
Labels:
Design Communication
Subscribe to:
Post Comments
(
Atom
)










0 comments :
Post a Comment