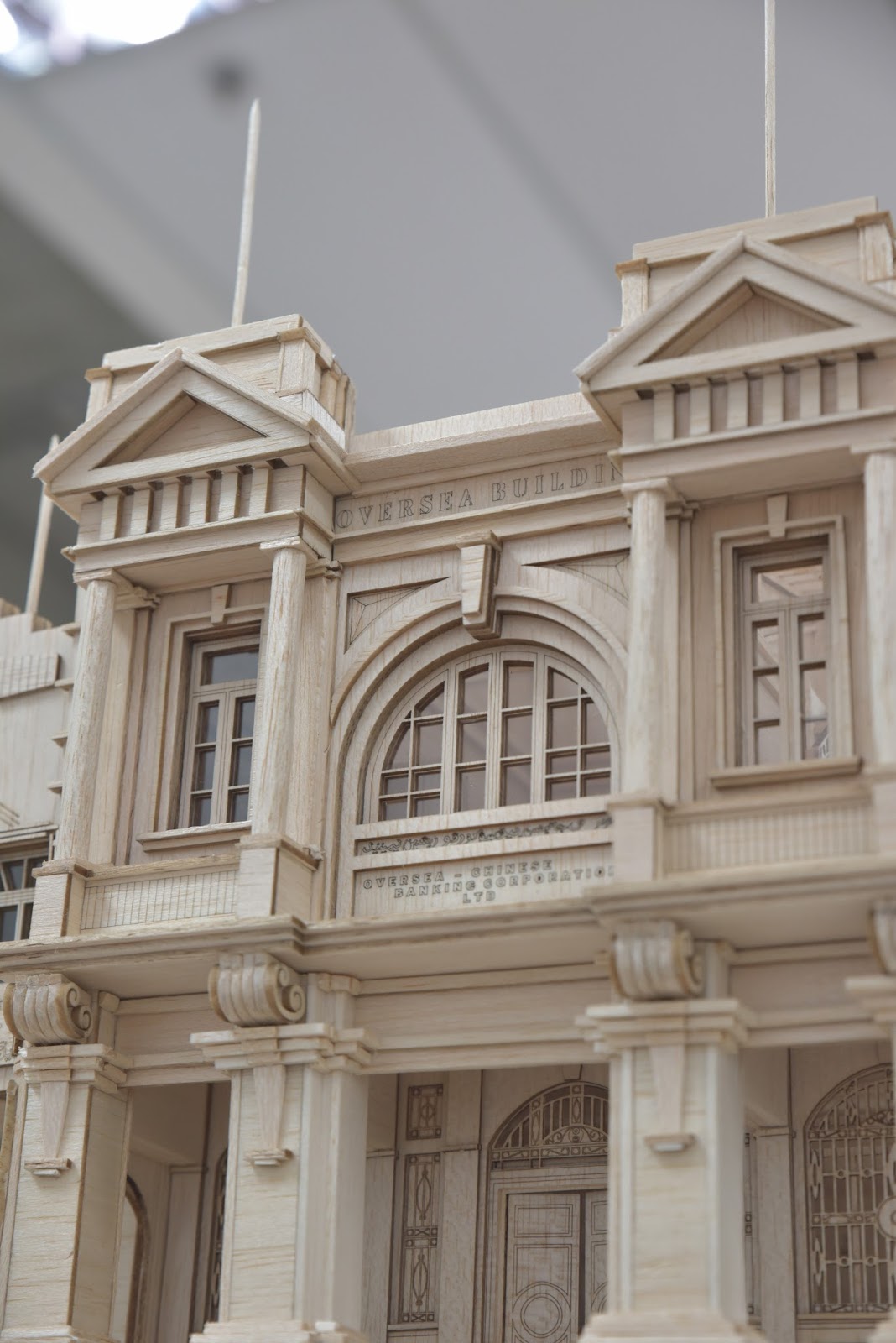In the final assignment, we are to develop drawings from the measurement we gained from our site visit. After the drawings we had to make a model showing the construction and spatial layout of the building. I have learned alot on drawing conventions from this project. This project has taught me alot on converting measurements into real drawings and helped me improve my AutoCAD skills in the process as well. The model also shows our knowledge on the construction of the building which we have studied and learned along the way.
Drawings
Download full pdf
Model
Labels:
Measured Drawing
Subscribe to:
Post Comments
(
Atom
)






















0 comments :
Post a Comment